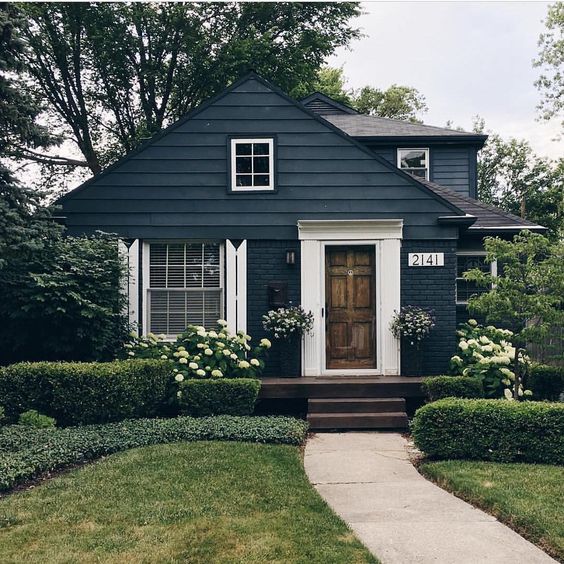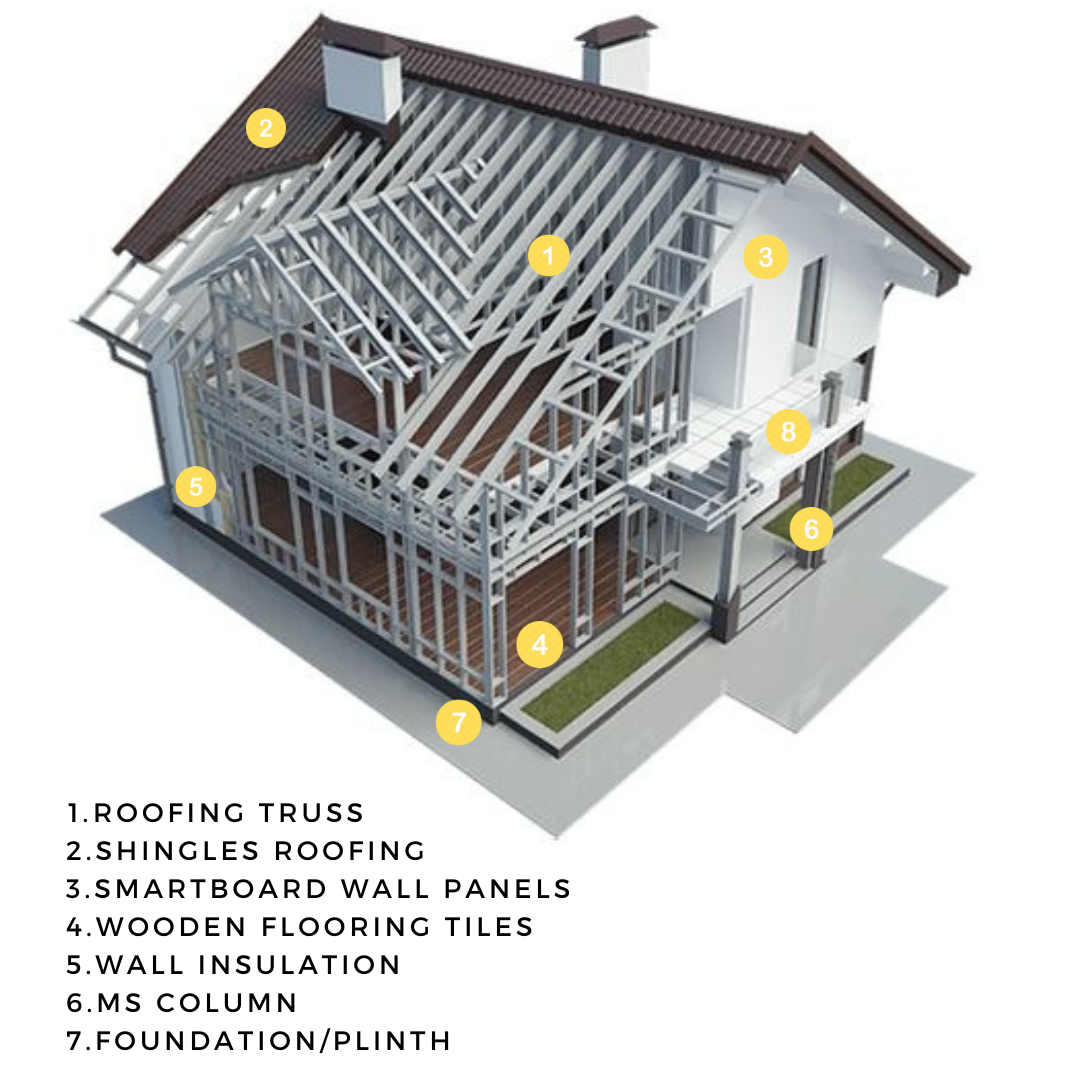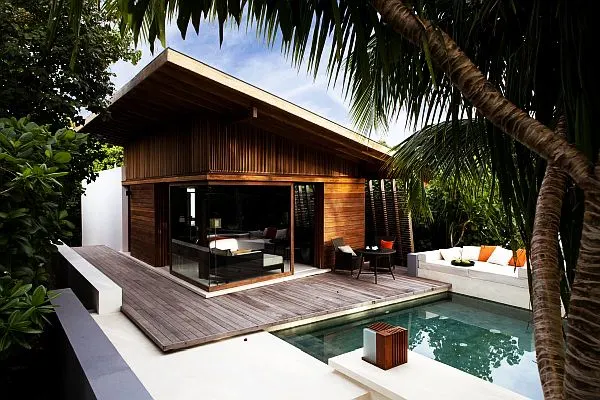
Introduction
Discover the future of housing with Nishtha Essentials LLP. Our prefabricated homes combine modern design with unmatched efficiency. We have devised a modular construction system that allows for rapid assembly and reduced labour costs, ensuring high efficiency and lower environmental impact. Our homes are like canvases, ready for your personal touch. Whether you prefer the rustic charm of a cabin or the sleek lines of contemporary architecture, we’ve got you covered. Choose us to not only elevate your living experience but also contribute to a greener planet. Join the movement toward smart, sustainable living today.


.png)