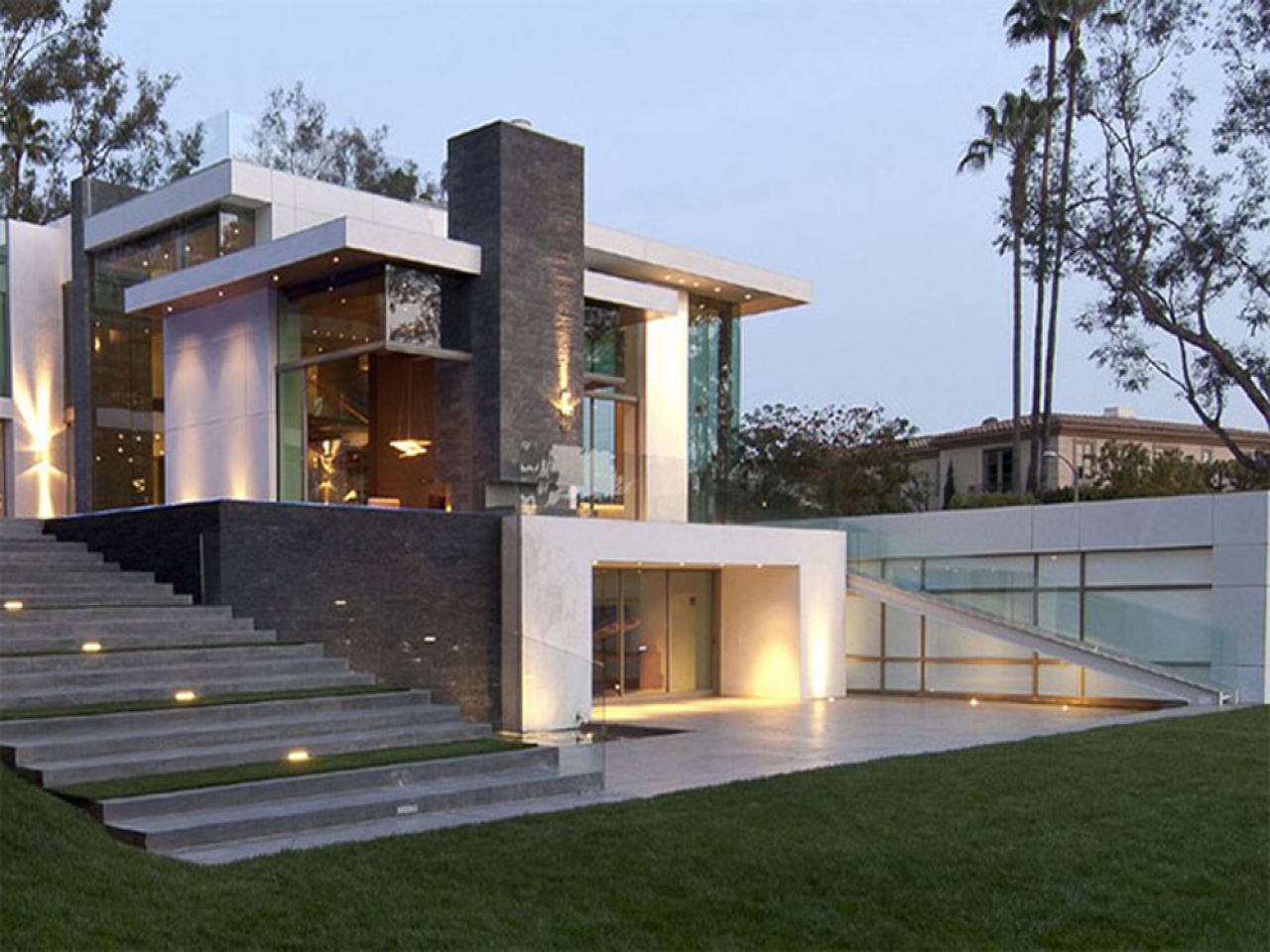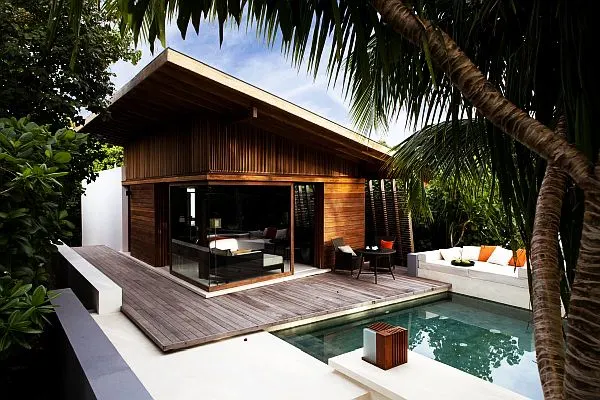
Introduction
Nishtha Essentials LLP, a pioneering company specializing in hybrid homes that blend the best of sustainable and traditional construction. Our hybrid homes combine elements of prefabrication with traditional building techniques, prefabrication elements in wooden structures. This innovative approach ensures energy efficiency, reduced waste, and faster build times, all while maintaining the charm and durability of classic architecture. At Nishtha Essentials LLP, we create sustainable living spaces that harmonize with nature and address our client’s needs for cost efficiency and safety.
.png)

.png)